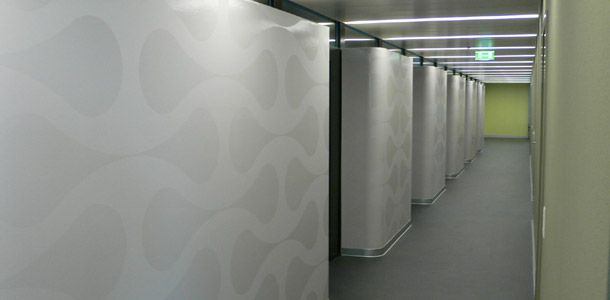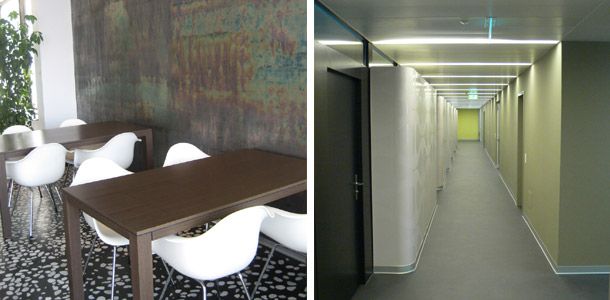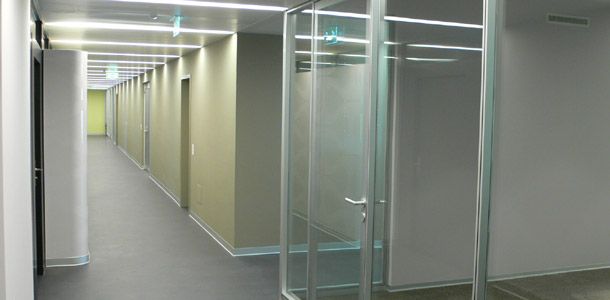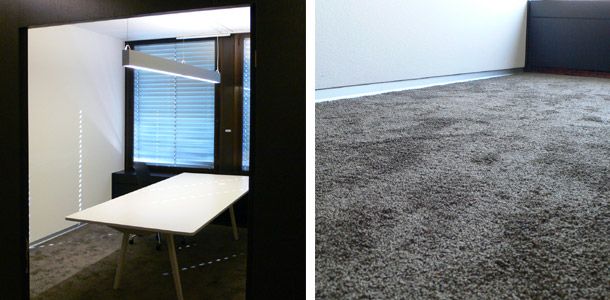GSAG HEADHUNTER OFFICE ZURICH
1,350 sqm, 50 workstations – and the Büronauten* after winning 1st place in the competition for the interior architecture and design concept, pre-studies and preliminary design, for the construction project and authorisation process, for the tendering, allocations of contract and service contracts, for execution planning and construction management, for evaluation and tendering of all furnishings and fixtures, and for relocation planning. A project in collaboration with m3 Architekten.




