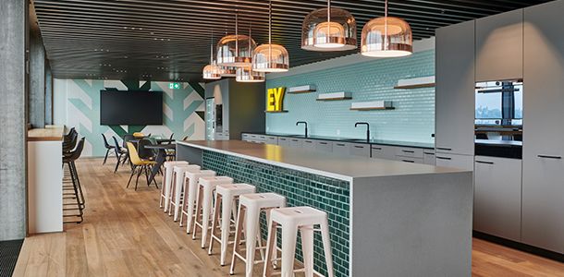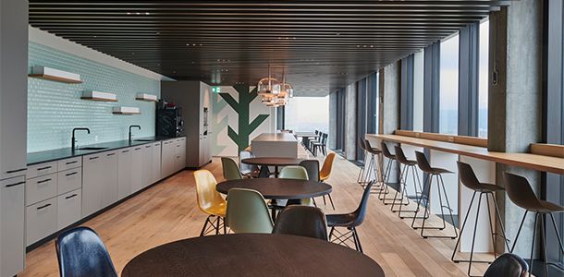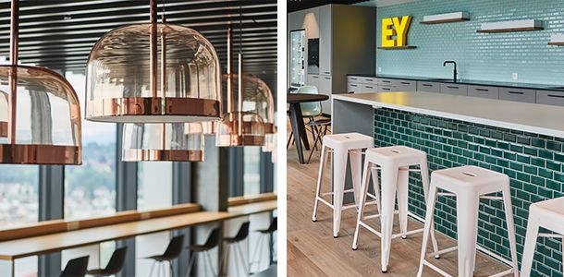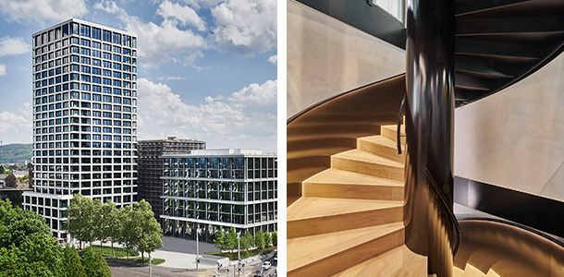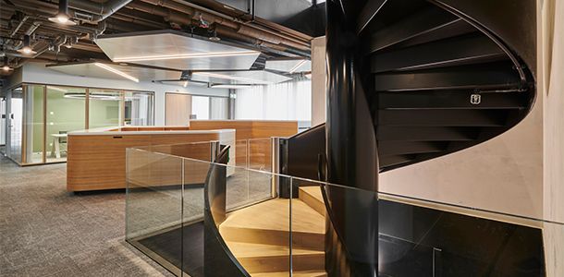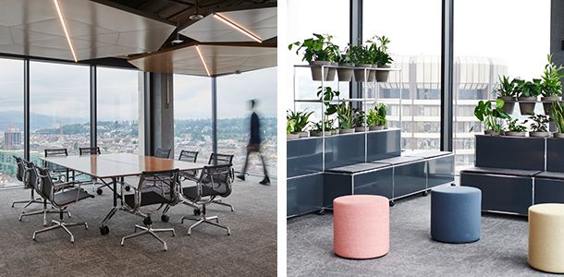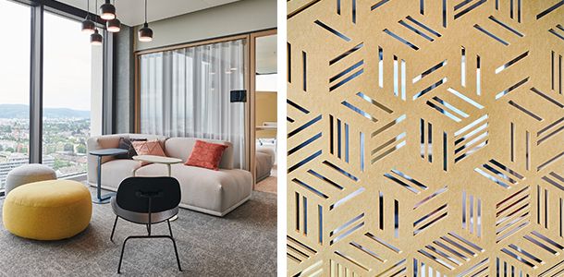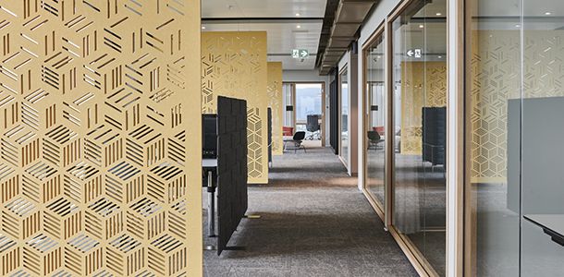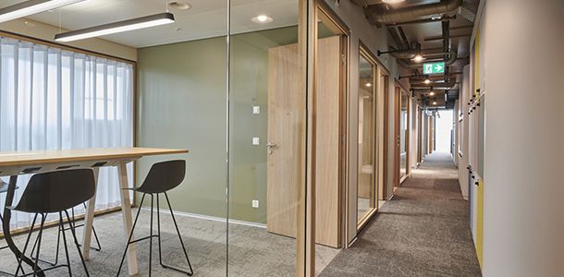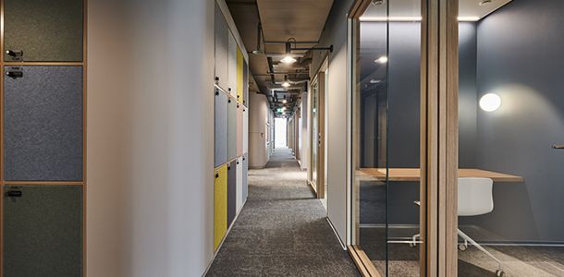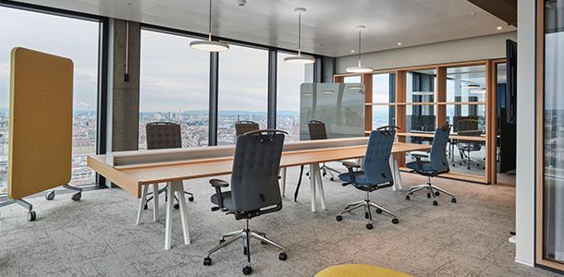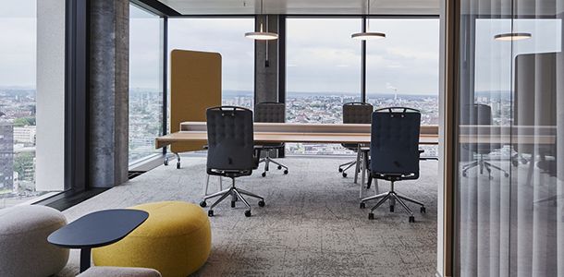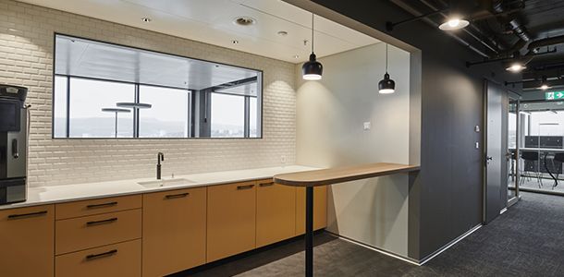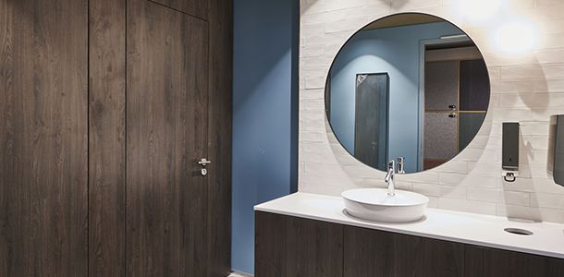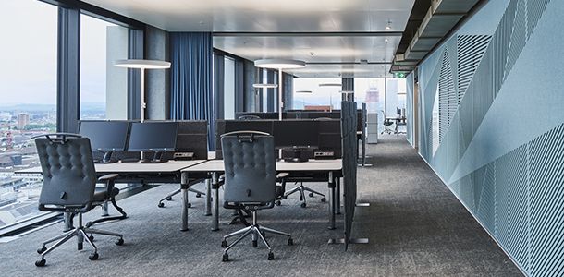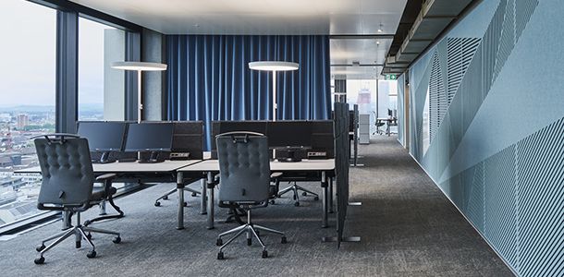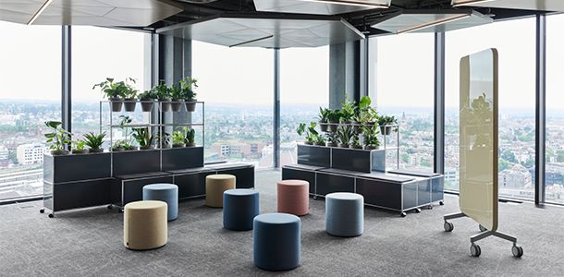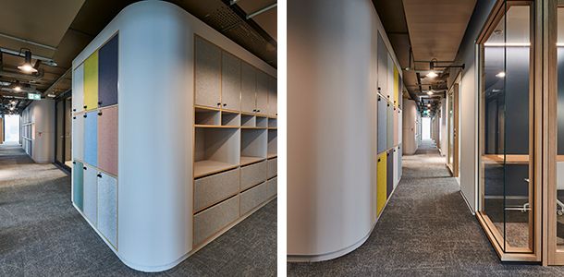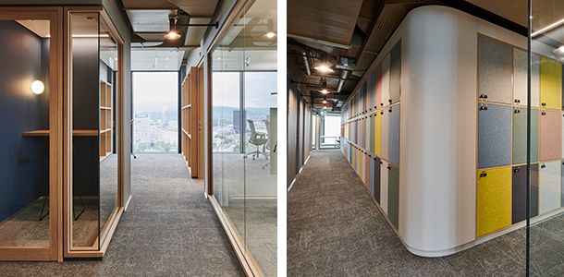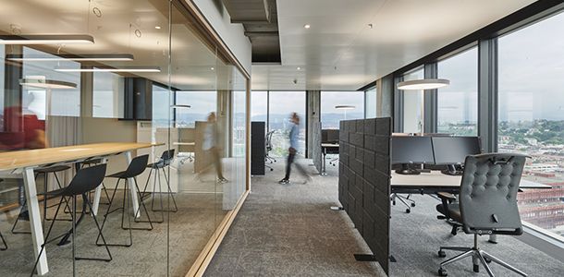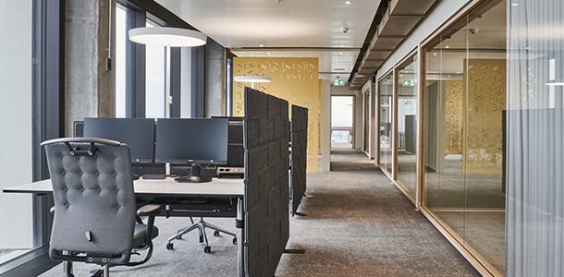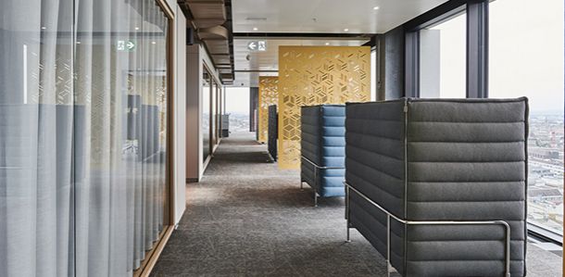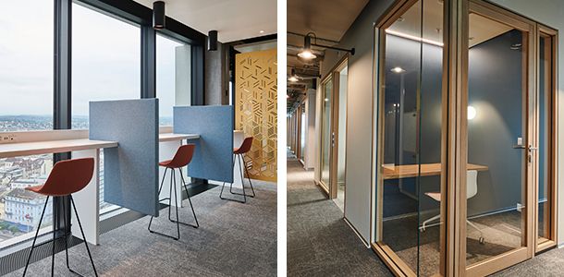ERNST & YOUNG, BASEL
2'520m2, 200 workplaces (HC) and Büronauten AG in participation in the prequalification process for the selection of the interior designer by the client, client consulting and representation towards the landlord and general contractor Baloise, development of the room concept based on the corporate standards EY@work, development of the utilization concepts for ‘new-work’ zones (Life Science + Wave Space), workshops and analyses with employees, development of the design concept CD + CI, colour and material concept, visualisations, organisation of samples for mock-up, overall project management for office architecture and the interior concept design, negotiations with the authorities, building application and building permit procedures, cost planning and cost management, time scheduling, tenders, comparison of offers, overall construction management including management of the technical planners, overall evaluation of design concept of the furniture, tenders for furniture, design and technical construction management of the tenant's fit-out, accounting and alterations, integral testing, commissioning and completion, office and relocation planning
