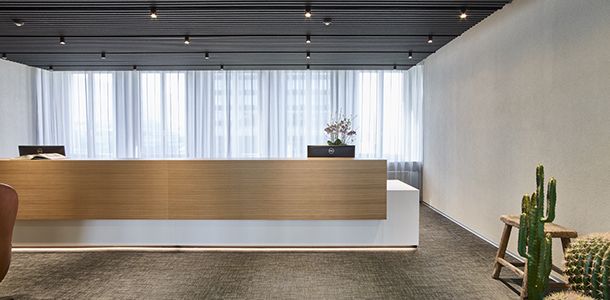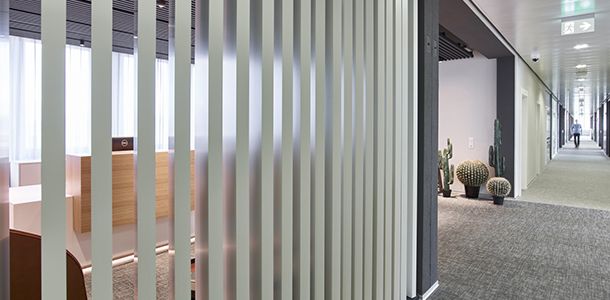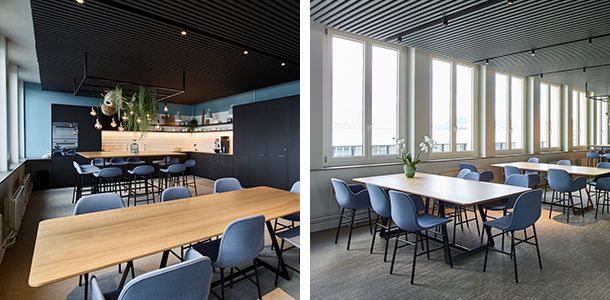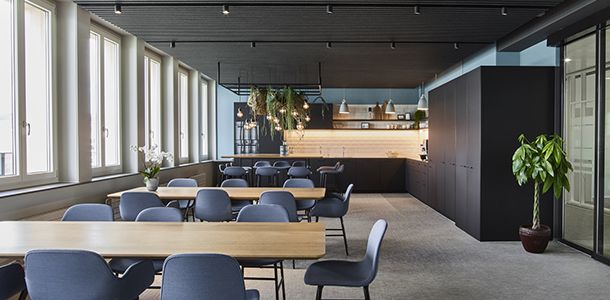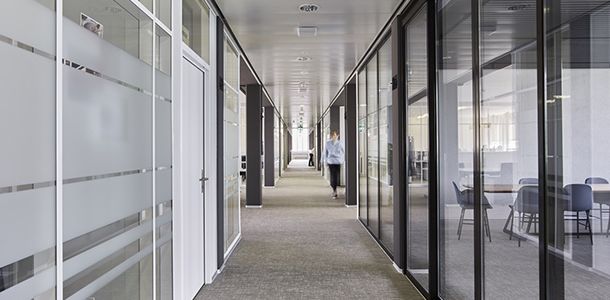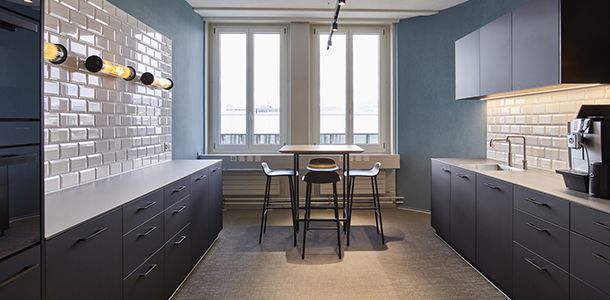SHL Medical AG
1,650 sqm, 85 workstations – and the Büronauten for attendance, evaluation and selection of office rental space, due diligence building structure, requirements analyses of space allocation and employee needs, entire study and design of the new office concept (I-WORKS), development of the corporate design concept for the location Switzerland, project leadership for office architecture and interior architectural space concept, authority meetings and building application procedure, submitting building permission and implementation requirements, cost planning and management, schedule and tendering planning, general building supervision, implementation fire protection requirements, leadership electrical and mechanical engineering, completion and final cost reporting, move management.
